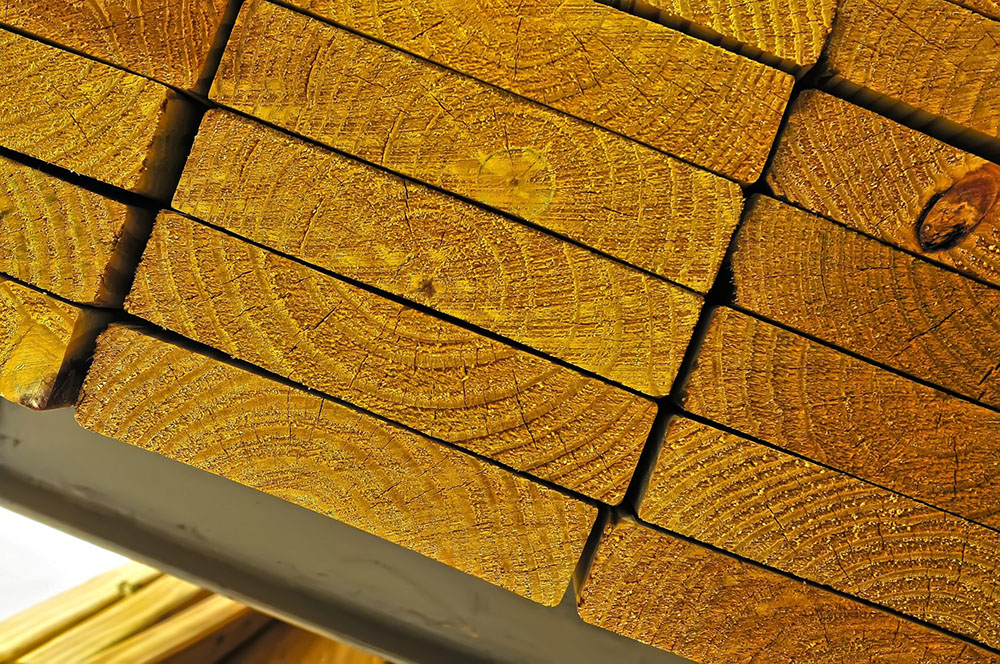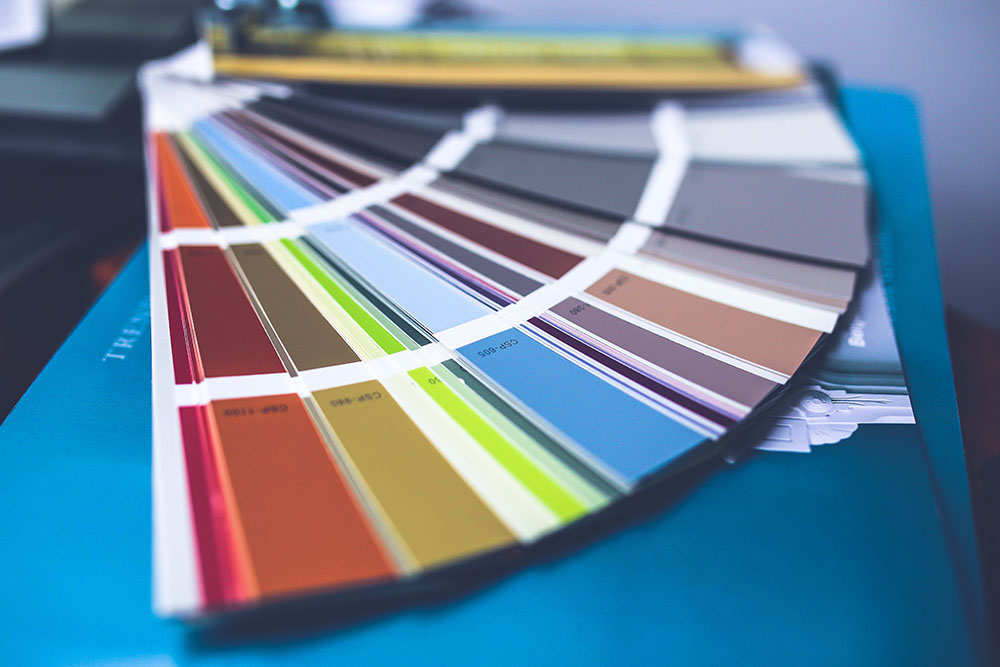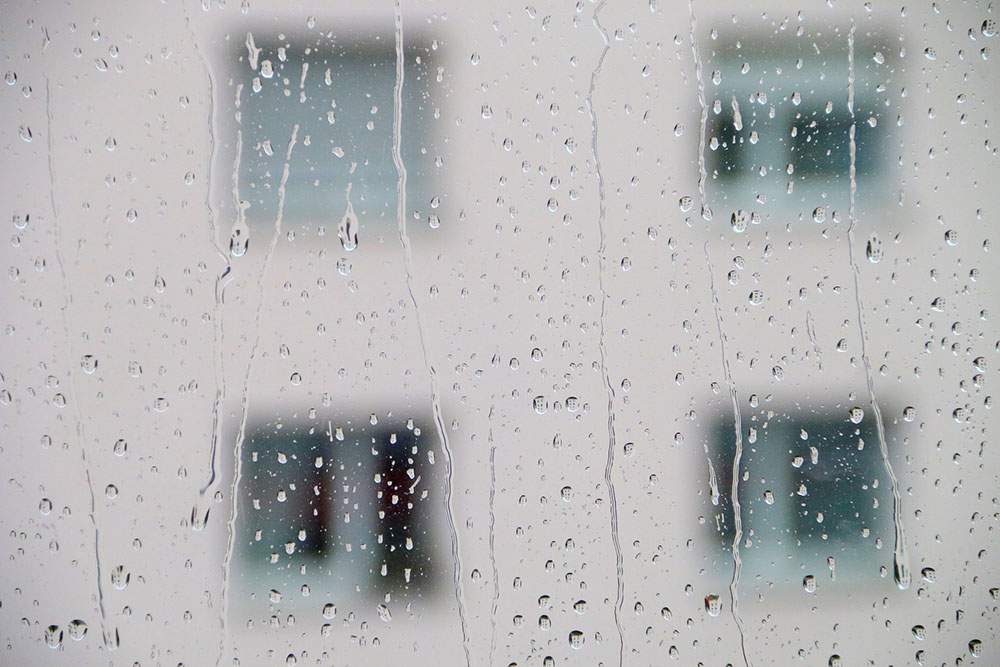Here you will find a number of drawings showing standard sections of some of the windows, doors and roof lanterns we manufacture.
We can offer a full in house design service, where we can customize all our products to match your requirements.
Also we can supply elevation and section drawings to assist you with planning applications or specifying a project for a client.
WINDOW SECTION DRAWINGS
HP Storm mullion section with ovolo moulding
HP Storm head and style section with ovolo moulding
HP Flush mullion section with ovolo moulding
HP Flush cill with ovolo moulding
HP Flush head section with applied glazing bar ovolo moulding
SLIDING SASH WINDOW DRAWINGS
Spiral Balance Sliding Sash Section
ROOF LANTERN DRAWINGS
Roof Lantern ridge, hip and rafters sections
Roof Lantern plate section with upstand
DOOR SECTION DRAWINGS
BIFOLD ELEVATION DRAWINGS
Timber Bifold 2 & 1 leaf elevation drg
Timber Bifold 2 & 2 leaf elevation drg
Timber Bifold 3 leaf with left hand opening
Timber Bifold 3 leaf with right hand opening
Timber Bifold 3 & 1 leaf elevation drg
Timber Bifold 3 & 2 leaf elevation drg
Timber Bifold 3 & 3 leaf elevation drg
Timber Bifold 4 leaf elevation drg
Timber Bifold 4 & 1 leaf elevation drg
Timber Bifold 4 & 2 leaf elevation drg
Timber Bifold 5 leaf elevation drg
Timber Bifold 5 & 1 leaf elevation drg
Timber Bifold 6 leaf elevation drg
We are adding to this list regularly so if you can’t find what you are looking for please don’t hesitate to contact us with your requirements.
Tel: 023 9263 7380
or email: info@medinajoinery.co.uk
We will be continuously adding to this archive on a regular basis. Please check back for further updates.




